Design Tips for Small Bathroom Shower Configurations
Corner showers are ideal for small bathrooms as they utilize two walls, freeing up more space for other fixtures. They often feature glass enclosures that create an open feel and make the room appear larger.
Walk-in showers with frameless glass and minimal hardware offer a sleek look that maximizes visual space. Their open design eliminates the need for doors, making entry and exit easier in tight spaces.
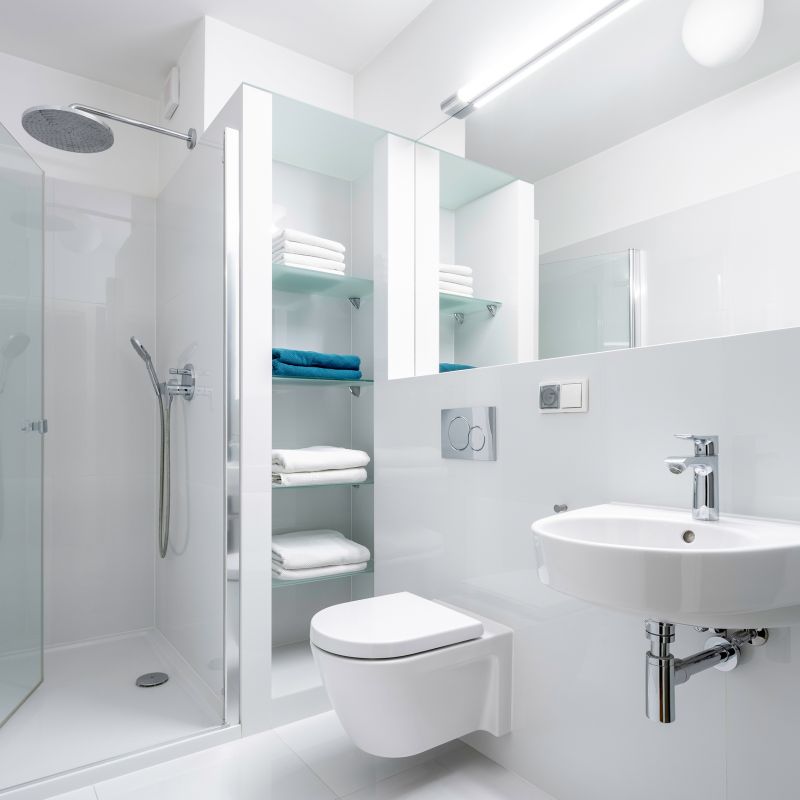
A compact shower with a glass door and built-in niche for storage.
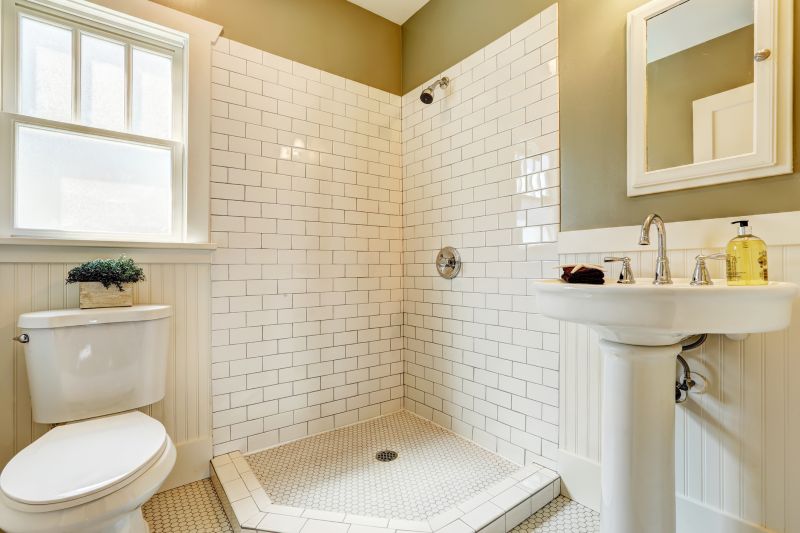
A corner shower with a curved glass enclosure to save space.
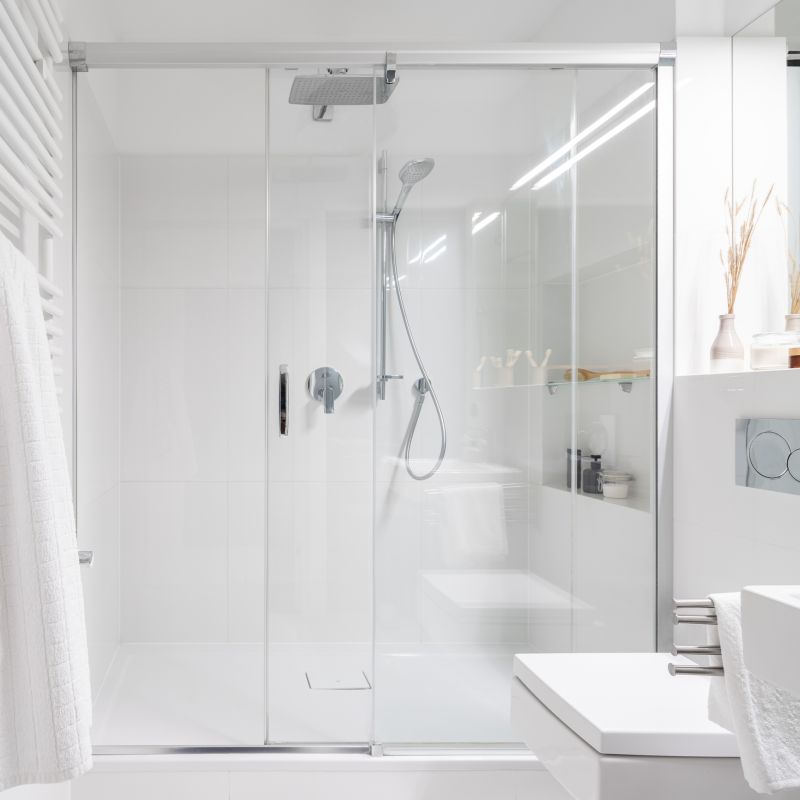
A walk-in shower with a rainfall showerhead and minimalist design.
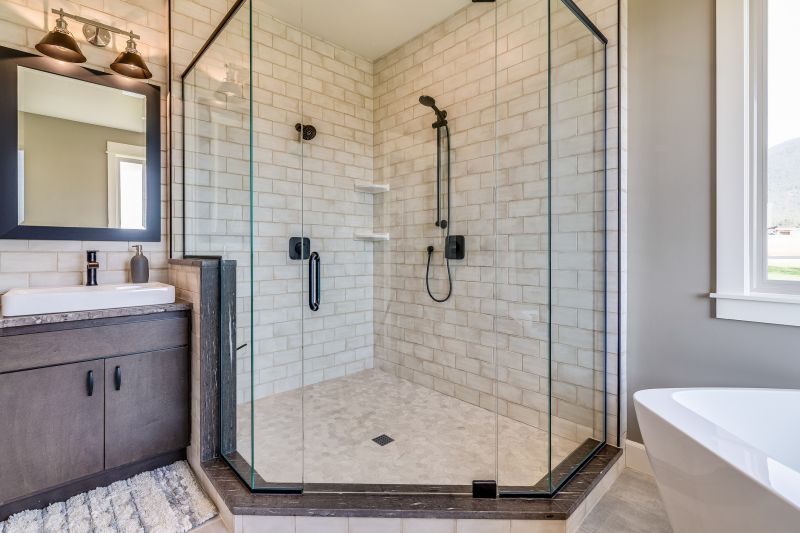
A shower with a sliding glass door and integrated bench for comfort.
Incorporating space-efficient fixtures is essential for small bathroom showers. Compact shower stalls with built-in shelves or niches optimize storage without cluttering the limited space. Sliding or bi-fold doors are popular choices as they do not require extra clearance to open, unlike traditional swinging doors. Additionally, the use of light colors and transparent glass can create an illusion of openness, making the area feel larger and less confined.
| Layout Type | Advantages |
|---|---|
| Corner Shower | Maximizes corner space, suitable for small bathrooms |
| Walk-In Shower | Creates an open feel, easy to access |
| Curbless Shower | Provides seamless transition, enhances spaciousness |
| Shower with Sliding Door | Saves space on door swing |
| Compact Enclosure | Efficient use of limited area |
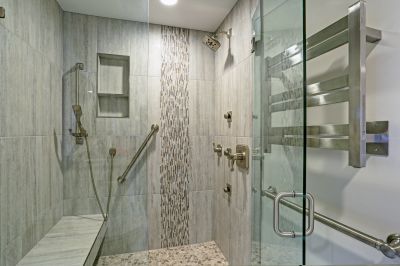
A compact shower with a glass partition and mosaic tile accents.
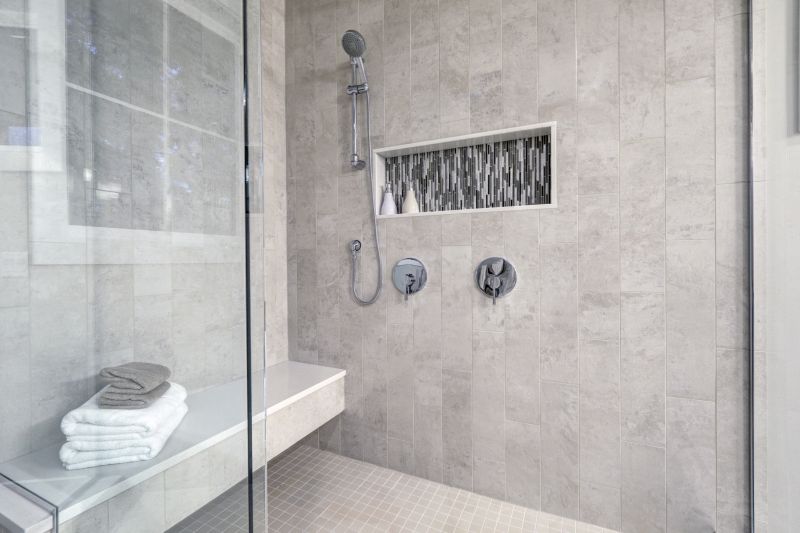
A corner shower with a built-in bench and niche for storage.
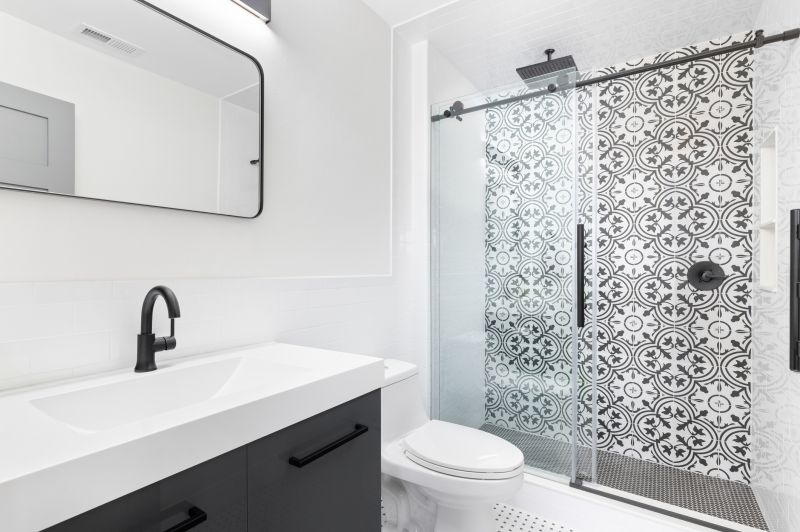
A minimalist walk-in shower with black fixtures and large tiles.
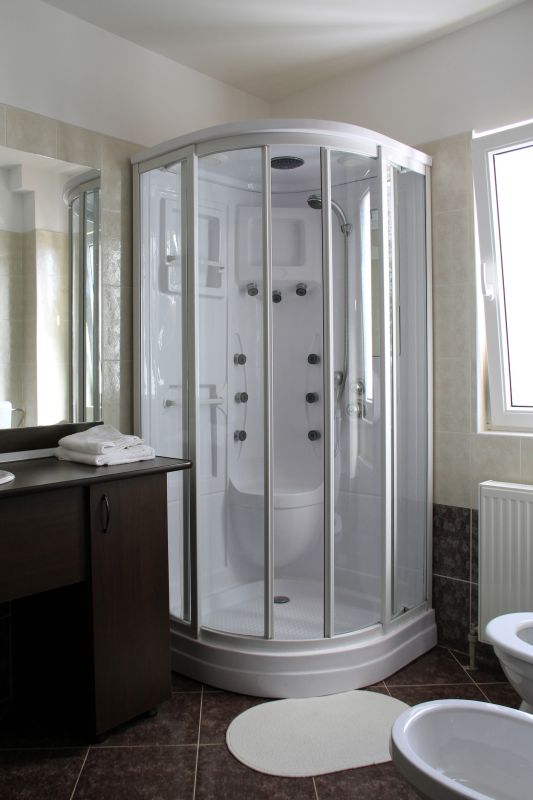
A shower with a sliding glass door and integrated shelving.
Choosing the right materials can significantly impact the durability and aesthetics of a small bathroom shower. Using large-format tiles reduces grout lines, creating a cleaner and more spacious appearance. Waterproof paint or panels can also be effective in sealing walls and preventing moisture issues. Thoughtful planning of plumbing and venting ensures proper functionality and reduces the risk of mold or mildew in confined spaces.
Final Considerations for Small Bathroom Shower Layouts
Effective small bathroom shower layouts combine practicality with design appeal. Prioritizing space-saving fixtures, strategic placement, and light-enhancing features can create a comfortable and stylish shower area. Proper planning and innovative ideas ensure that even the smallest bathrooms meet both functional needs and aesthetic preferences, resulting in a more enjoyable daily routine.


